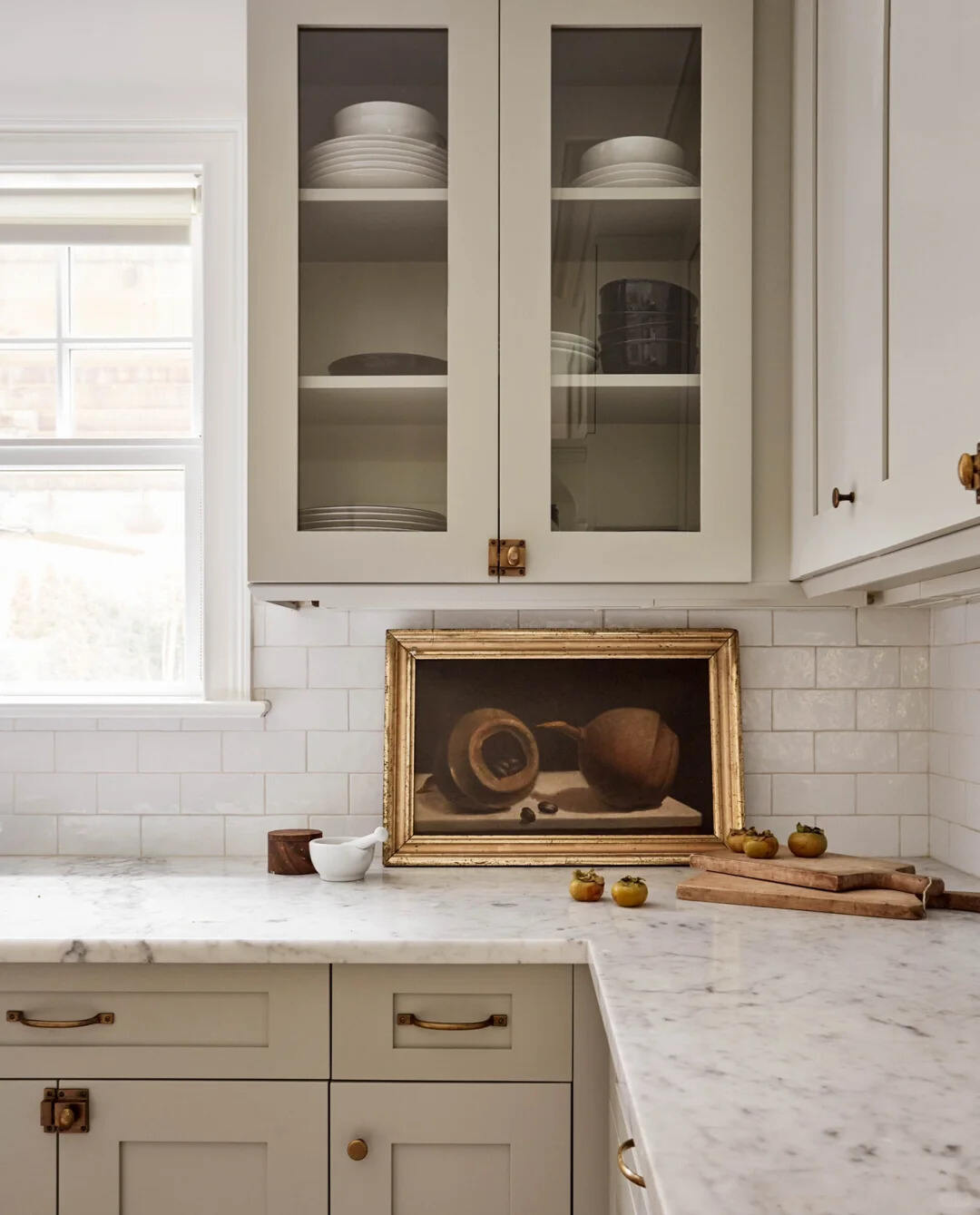Introduction
The kitchen is more than just a room, it's the heart of your Home where memories are made with family. One of the most vital decisions while remodeling or designing a new kitchen is cabinets. If you want your new kitchen cabinets will not only look perfect, but also serve optimally — correct measurement and planning are crucial. This tutorial will take you through the steps needed from start to finish.
Preparing for Measurement
Collect the following tools before you begin measuring: tape measure, wheel for measurements of areas and dimensions digital camera to document space notebook pen Your kitchen cabinets will bear on the overall look and functionality of your cooking space.
Measuring the Kitchen Space
The first step is to take perfect measurements of your kitchen. Record the length and height of all four walls (including the locations for any windows, doors, or other obstructions) Determine the height of the ceiling and note where any electrical outlet, switch plates, plumbing lines or water sources are located. This is crucial for designing the layout and making sure that everything fits just right.
An Overview of Cabinet Needs
Types and quantity of cabinets — according your requirements for storing. Consider your kitchen appliances, and how they will be incorporated in the cabinet layout. Record the areas you also need for your refrigerator, stove and cook tops as well as dishwashers and any other built-in appliance.
Layout Planning
Draw your kitchen — it does not have to be fancy, but put in windows and door openings as well the essential placements of appliances. Use the work triangle in your cabinet layout, which is appliance arrangement between sink (dishwasher), stove and refrigerator. Also, consider adding an island or peninsula to create more workspace and storage.
Cabinet Focus On Dimension
Measure Mirrored Wall Space For Base Cabinets, Determine The Number And Style Of Cabinets You Want. To measure the height of a wall cabinet, measure from your countertop to where you want the bottom of your cabinets and be sure there will be enough room for opening and air flow. If you are installing the tall cabinets, make sure to get a proper measurement of where they will go and whether any moldings or trims need to be removed.
Selecting the Style and Material Of Cabinets
Choose your cabinet door style and finish options that match with the rest of your kitchen design Check out the various material options that exist like Wood, Laminate or Thermofoil and each comes with its own set of pros and cons.
Budgeting and Shopping
Research how much the materials would cost, and add on labor if you are working with a professional. Cross shop different cabinet brands and suppliers vs cost ) plus other things like opting in or out of door handles, installation etc.
Finalizing the Plan
After you have a general layout and your cabinet styles, if not sure take the proper measurements. The plan should be as near your vision of perfection in practical terms, so do what it takes to get there before finalizing.
Installation Considerations
Determine if you want to hire professionals or do it yourself. Make sure the timeline for installation will not disrupt your home and plan to prepare your kitchen prior to yeast getting there.
Conclusion
When given the project of conducting a complement inventory and looking over all your kitchen supplies, that may seem like mission impossible: do not fret just yet. The process may sound intimidating but can create an amazing visual in which one you will rejoice from any point when walking into said kitchen(Char Sequence sentenced this incorrectly). Invest some time in advance planning, and you will enjoy a kitchen that fits your use while boosting its resale value.

